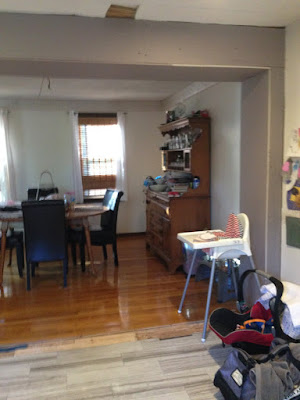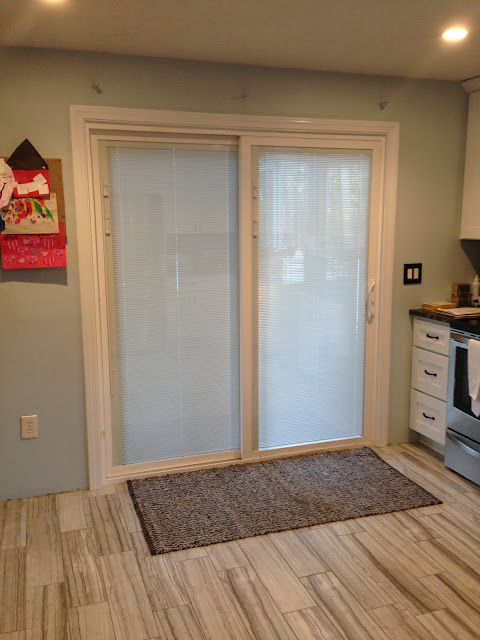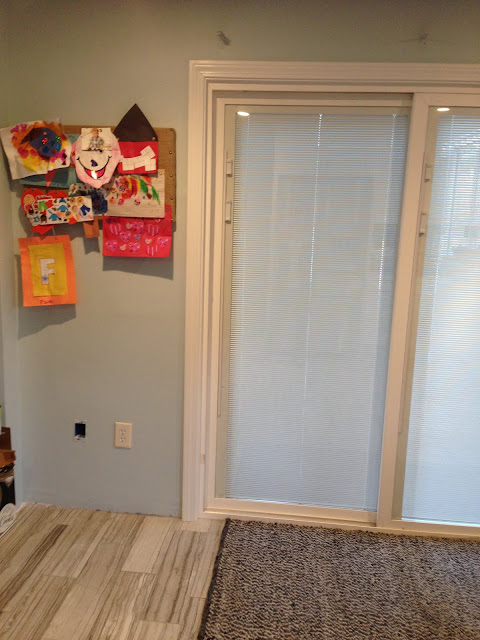Review of Kitchen Remodel
So, in January of last year, we decided to buy new appliances. Those came in at the end of January. With the arrival of new appliances and Mark’s friend from Florida, we started floors in February. In the midst of tearing up the floor, we discovered there were 2 layers and that our cabinets were absolute crap and determined that replacements were necessary for our new look. The time line and remodel steps were outlined in series post 1. We shopped around for two weeks and two weeks after that, got design info and pricing. At the beginning of March, we found our local cabinet maker and the cabinets were dropped off and installed by mid-April.Side Note...Dinnerwear
I decided that we needed new dishware and found a great pattern on clearance through Crate & Barrel. I purchased 12 place settings of Rika pattern seen below. I absolutely love the crisp white and blue, plus the blueberry pattern is fun. On clearance, I picked up 12 dinner plates, 12 salad plates, and 12 bowls for $150. Such a good deal, made out of porcelain and dishwasher safe.Moving on to Wall Removal
Our house is a colonial with the divide going horizontally, which meant removing a load bearing wall to open up the dining room into the kitchen to be one large space. In addition to this wall being load bearing, it also contained the ducts for the heating to our children’s bedrooms. I don’t really know all that’s involved in this, nor was I there for it since Mark scheduled it the week I was in the hospital after having Dean. I do know that to remove a load bearing wall, you need to build temporary walls on either side of the wall being removed to add in LVL beam. My husband demo'd the wall first, removing all of the drywall and plaster, leaving behind just the framing. With parts (LVL beam) and labor, this was $2000. After this, my husband relocated the heating ducts and ran them up the side wall closest to the hallway. Once that was completed, he built a soffit around the LVL beam and relocated heating ducts as seen below.
I'll have to check in with him in regards to material cost. The final step was plastering of the soffit, which was another day's worth of work. Plastering was $300 expense - we paid to have someone come in and finish it. To put this into time line perspective, we went the whole summer without central air vented to the upstairs and used AC window units. Mark did the heating duct relocation and soffit in October. The next step in our remodel was painting.
PAINTING
In November, Mark commissioned a painter that he had worked with previously on other residential jobs. We decided on repainting our ceilings, white paint on the doors & trim, and Summer Shower by Benjamin Moore on the walls in both the kitchen and dining room. We had to patch a few things around the soffit requiring painting of the ceiling as well as go over marks left on the ceiling by the previous lights. Since we had to paint the ceiling in the kitchen and dining room, we had him paint the entire downstairs ceilings. When I was considering kitchen paint colors, I read an article on HGTV on Best Colors To Paint A Kitchen, which suggested warm tones like red or yellow, to brighten the room. Yellow was immediately vetoed by my husband so blue was an obvious choice.
The next views are of the soffit and the opening between the two rooms. You can also see we replaced the window shades and curtains. The shades were purchased at IKEA @ $20 a window (for window size 27" x 64"). I bought the curtains online at Macys for $15 per panel.

Sorry I I don't have a picture of the dining room and kitchen before the wall removal. The opening between the two rooms was below the laugh sign.

LIGHTING
The previous lighting in our kitchen was a central wall mount fixture and a chandelier in the dining room. The first thing Mark did was put in 4 recessed lights in each corner of the kitchen. After that, we discussed what we wanted for replacement light fixtures. We decided that we wanted a pendant in front of the kitchen window and a new chandelier for the dining room. My first question to Mark was what I could have for a budget, which he set at $500. I was able to get the fixtures I wanted at Pottery Barn by waiting for them to go on sale and use 20% off coupon. I got both lights for under $500 (when you add in sales tax and shipping & handling, it might have been a little bit over).
Pendant
 |
| Image via Pinterest |
Chandelier
 |
| Image via Pottery Barn |
When selecting the light fixtures, I had 2 considerations 1) finish and 2) diameter size. I needed the lights to be antique bronze finish to match the sink fixture and cabinet handles to keep everything uniform. In researching the chandelier size needed, I found this great calculator on Lightology.

Close Up of Pendant
WRAP UP
This wraps up our kitchen/dining room remodel. I hope you found it useful & informative. Next week, I'll total up the costs and discuss what I'd like to do next. There's also a few things left to finish up. You might have noticed the piece of unfinished wood that currently serves as the transition between the kitchen and dining room space as well as the hole in the floor. That and some grouting of the backsplash.Love, Candace Jean
This post has been shared at these link ups.















No comments:
Post a Comment